|
The Interior:
Condition at the Time of Purchase
August 16, 1999
Main
Salon | Head |
Forward Cabin
|
|
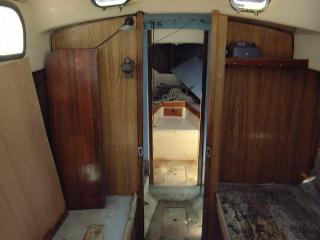 The interior was a mess when we bought the boat on August 16, 1999. The series of photos here was taken on the day of purchase. Many changes have already
occurred and can be seen by following the links on the homepage and later on this page. The interior was a mess when we bought the boat on August 16, 1999. The series of photos here was taken on the day of purchase. Many changes have already
occurred and can be seen by following the links on the homepage and later on this page.
The photo to the right shows the salon looking forward from the companionway. You can see the poor condition of the cabin sole and settees in this view, as well as the ugly, fake-looking fake wood (Formica) paneling on the bulkheads.
|
|
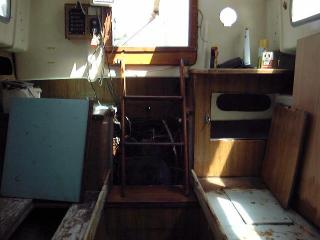 The picture to the left shows the main salon looking aft, again highlighting the fake paneling at the galley and showing the poor condition of the settees. The electrical panel to the left of the companionway was poorly installed, with wires hanging all over the place. The icebox to the right of the companionway in the photo was also in poor condition. The picture to the left shows the main salon looking aft, again highlighting the fake paneling at the galley and showing the poor condition of the settees. The electrical panel to the left of the companionway was poorly installed, with wires hanging all over the place. The icebox to the right of the companionway in the photo was also in poor condition.
|
|
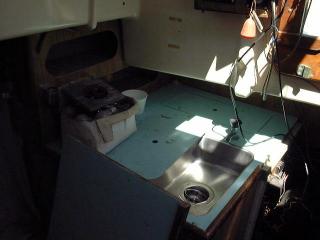 This photo shows the galley. Stowage and workspace is minimal, the cabinetry is in poor condition and ugly, and the countertop has to go!
The galley will be removed and rebuilt,
with a new layout incorporating more counter space, stowage, and room for a gimbaled stove and oven. This photo shows the galley. Stowage and workspace is minimal, the cabinetry is in poor condition and ugly, and the countertop has to go!
The galley will be removed and rebuilt,
with a new layout incorporating more counter space, stowage, and room for a gimbaled stove and oven.
|
|
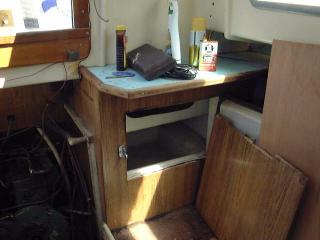 This photo shows the old icebox, complete with side-loading door. One of the first project involved
ripping out this unit; it will eventually be replaced with a new top loading, heavily insulated unit in the countertop. The deck ice-loading hatch will be removed and replaced with solid fiberglass. This photo shows the old icebox, complete with side-loading door. One of the first project involved
ripping out this unit; it will eventually be replaced with a new top loading, heavily insulated unit in the countertop. The deck ice-loading hatch will be removed and replaced with solid fiberglass.
|
| The photos below show the
condition of the cabin sole. The old teak facing is worn and dirty; it
will be replaced with a new teak and holly plywood sole. The other photo
shows the general condition of the plywood settees. They will be scraped,
cleaned and sanded and reused in the final interior. |
|
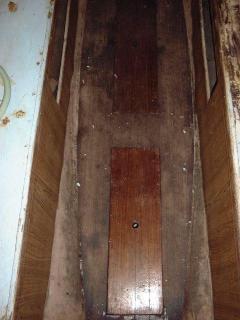
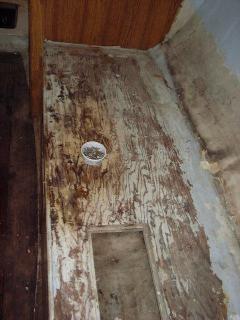
|
|
Click
here to go to the Interior Project page. |
|
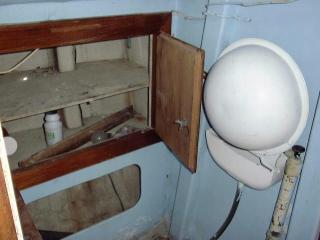 The head was unmodified and unchanged from the day of manufacture, except that the original permanent head was long gone, replaced by a Porta-Pottie. The head was unmodified and unchanged from the day of manufacture, except that the original permanent head was long gone, replaced by a Porta-Pottie.
There was a funky old circular folding sink--with high-tech garden hose plumbing--and lovely sky blue paint.
|
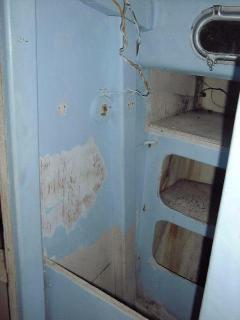 The hanging locker was in bad shape as well. Our current thought is to convert the hanging locker to a vanity with sink, as has been done on quite a few Tritons. We will retain the inside divider seen at the bottom of the photo; this will become the front of the new cabinet, and we will add a countertop above. I don't know yet how we're going to handle the existing storage areas for access, but that will fall into place as we approach the project. We'll cover the bulkheads and cabinet with Formica for ease of maintenance and good looks, and finish with solid wood trim. The hanging locker was in bad shape as well. Our current thought is to convert the hanging locker to a vanity with sink, as has been done on quite a few Tritons. We will retain the inside divider seen at the bottom of the photo; this will become the front of the new cabinet, and we will add a countertop above. I don't know yet how we're going to handle the existing storage areas for access, but that will fall into place as we approach the project. We'll cover the bulkheads and cabinet with Formica for ease of maintenance and good looks, and finish with solid wood trim. |
|
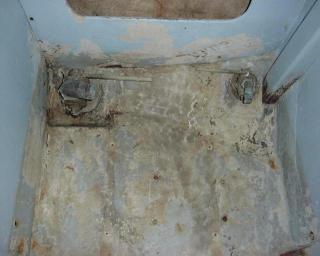 The head floor (the shelf where
the toilet is located) will be covered with Formica or, possibly, teak and holly plywood. The two original bronze seacocks are unfortunately totally
seized and will have to be replaced. The head floor (the shelf where
the toilet is located) will be covered with Formica or, possibly, teak and holly plywood. The two original bronze seacocks are unfortunately totally
seized and will have to be replaced.
|
|
Click
here to go to the Head Project page. |
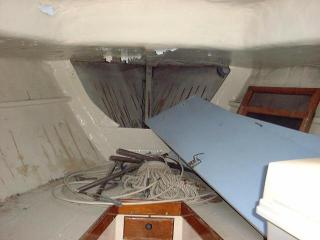 The forward cabin will be little changed. We plan to extend the little shelves on each side so they extend all the way to the forward bulkhead, and to cover the opening to the chainlocker to make it more attractive. We may, in time, create more storage in part of the chain locker. We also plan to widen the berths, create a filler cushion, and decrease the length of the V opening (covering over the seat in the corner, and creating more storage there). At this point, it looks like the existing water tank will stay (under the V-berth), but that may change if it is really nasty inside. I will be cutting a large access port into the tank in the near future for inspection and cleaning. We'll cover the bulkheads in Formica, with solid wood trim, and the raw fiberglass hull sides, overhead and inside of the cabin trunk will get covered with marine grade liner fabric. The forward cabin will be little changed. We plan to extend the little shelves on each side so they extend all the way to the forward bulkhead, and to cover the opening to the chainlocker to make it more attractive. We may, in time, create more storage in part of the chain locker. We also plan to widen the berths, create a filler cushion, and decrease the length of the V opening (covering over the seat in the corner, and creating more storage there). At this point, it looks like the existing water tank will stay (under the V-berth), but that may change if it is really nasty inside. I will be cutting a large access port into the tank in the near future for inspection and cleaning. We'll cover the bulkheads in Formica, with solid wood trim, and the raw fiberglass hull sides, overhead and inside of the cabin trunk will get covered with marine grade liner fabric.
|
|
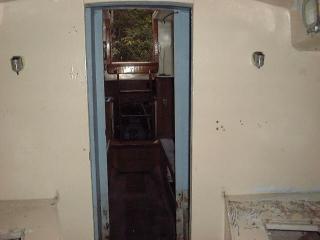
|
|
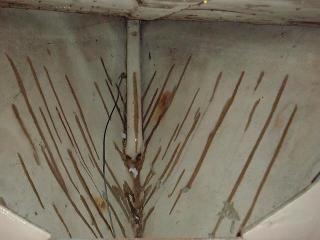
|